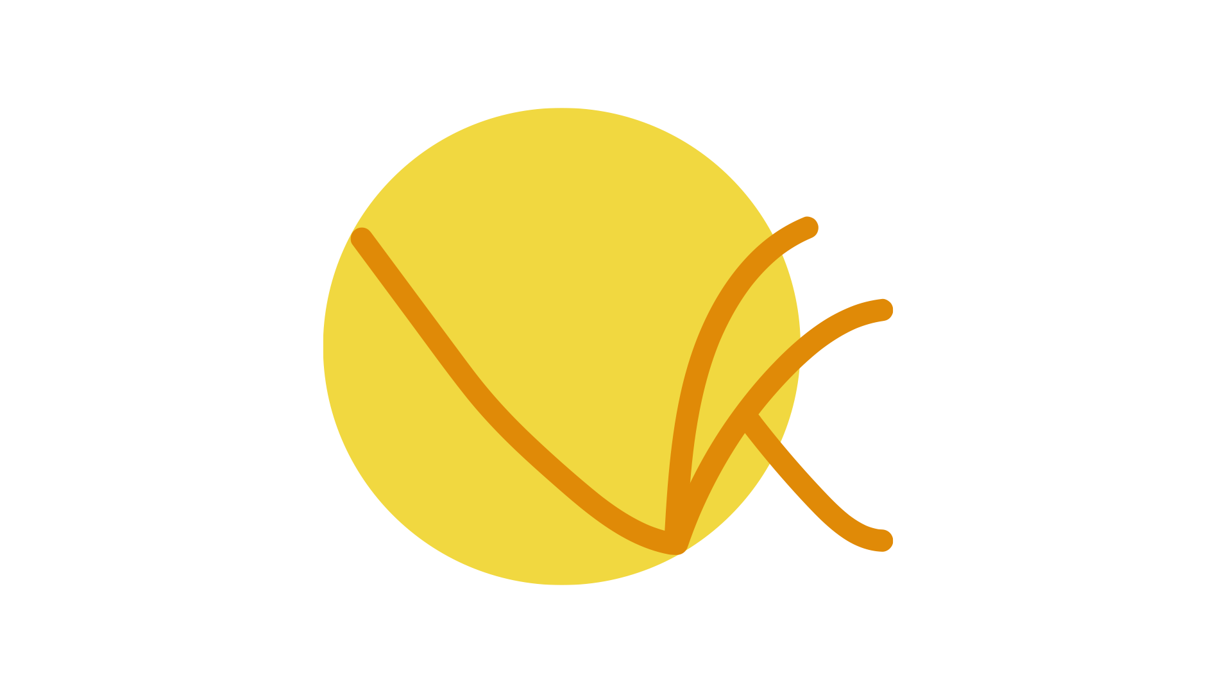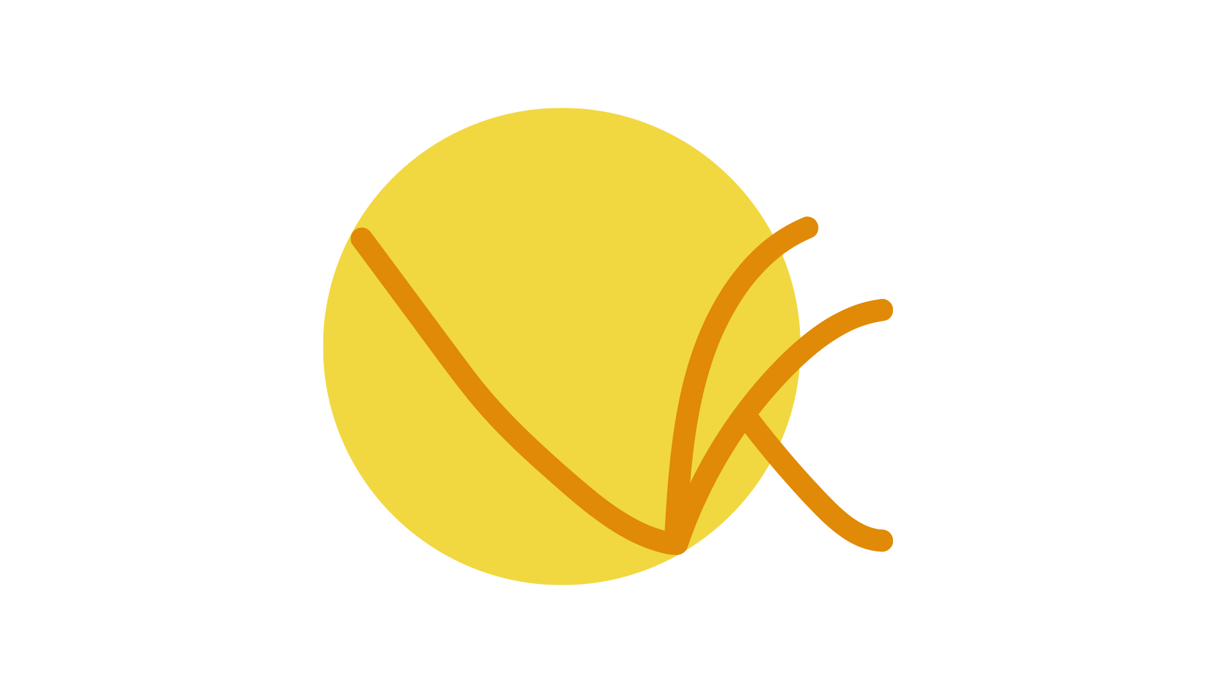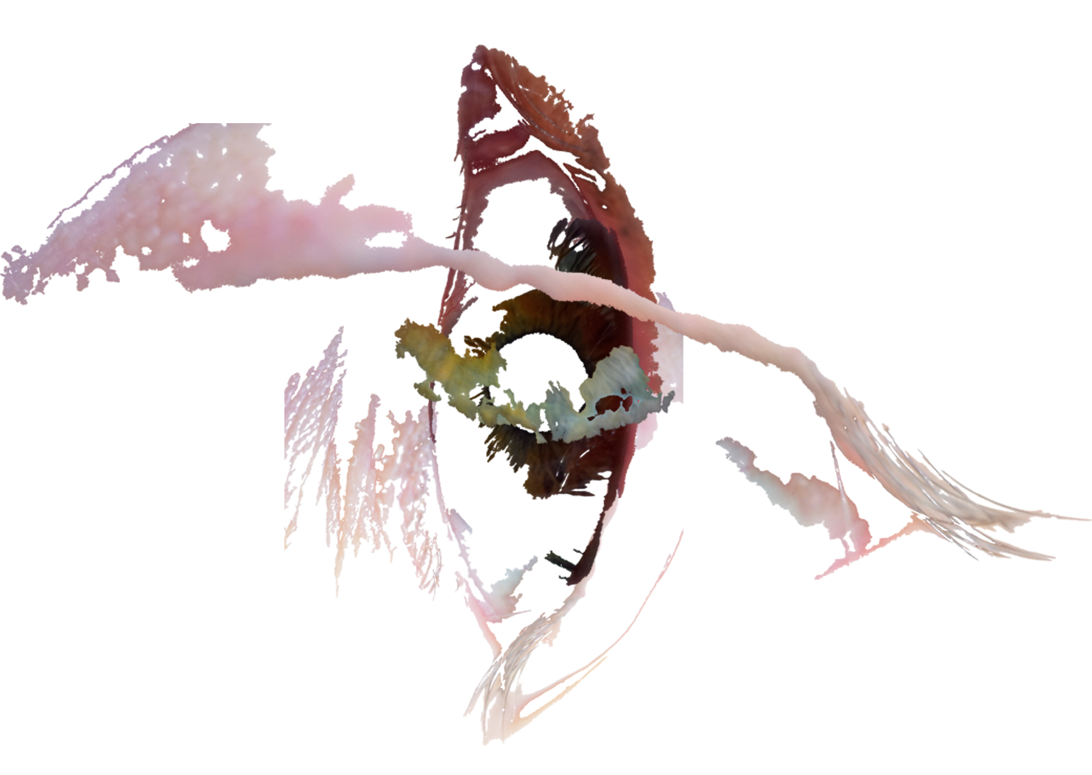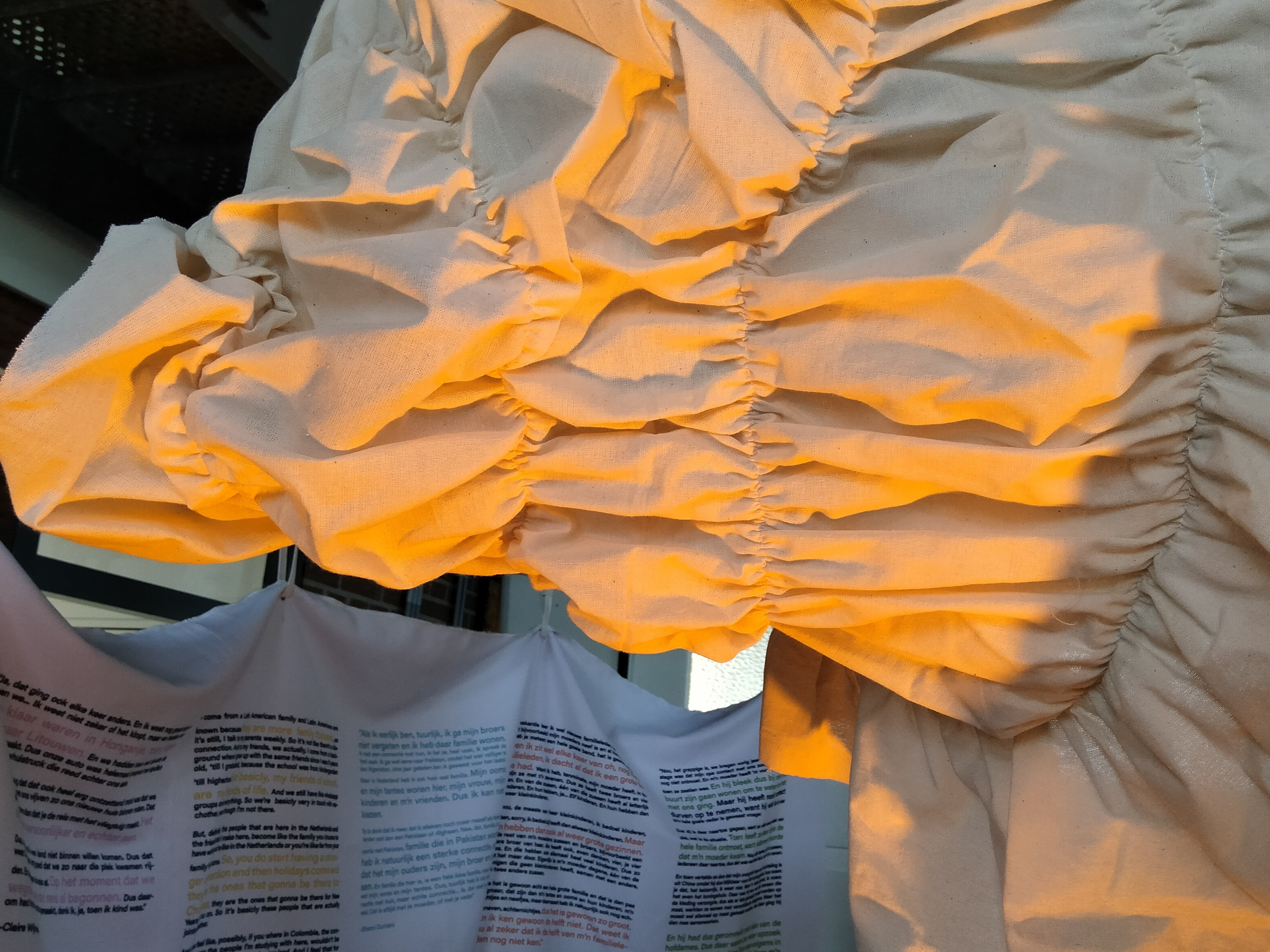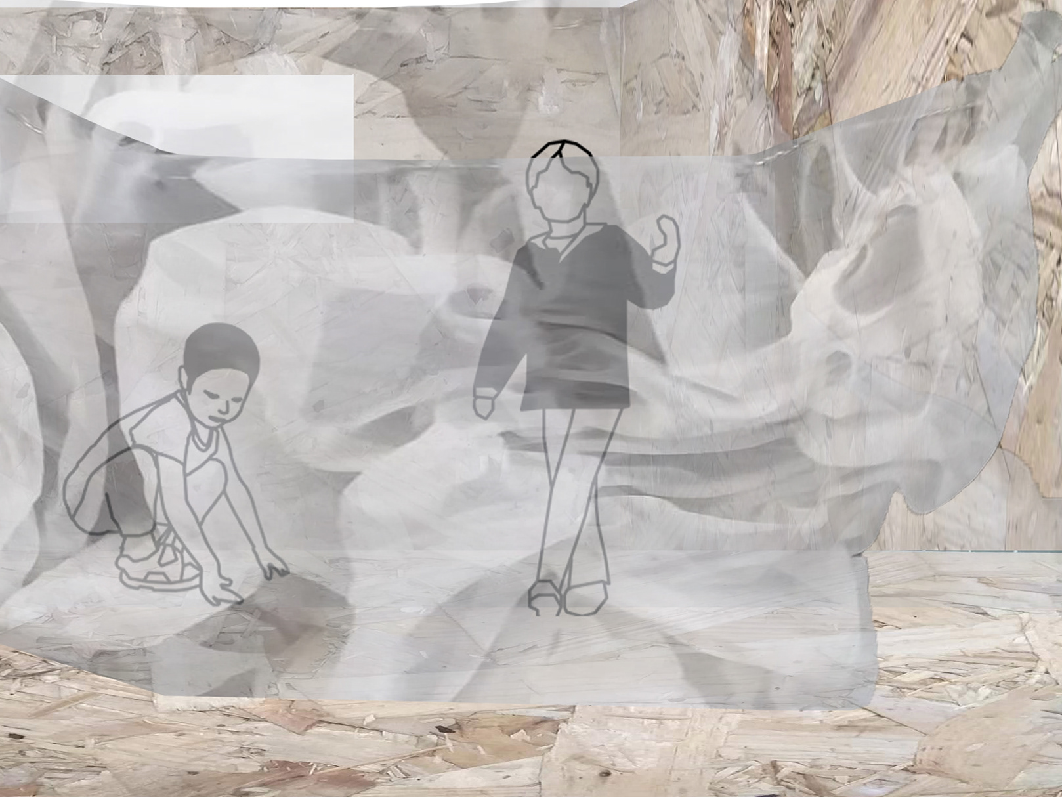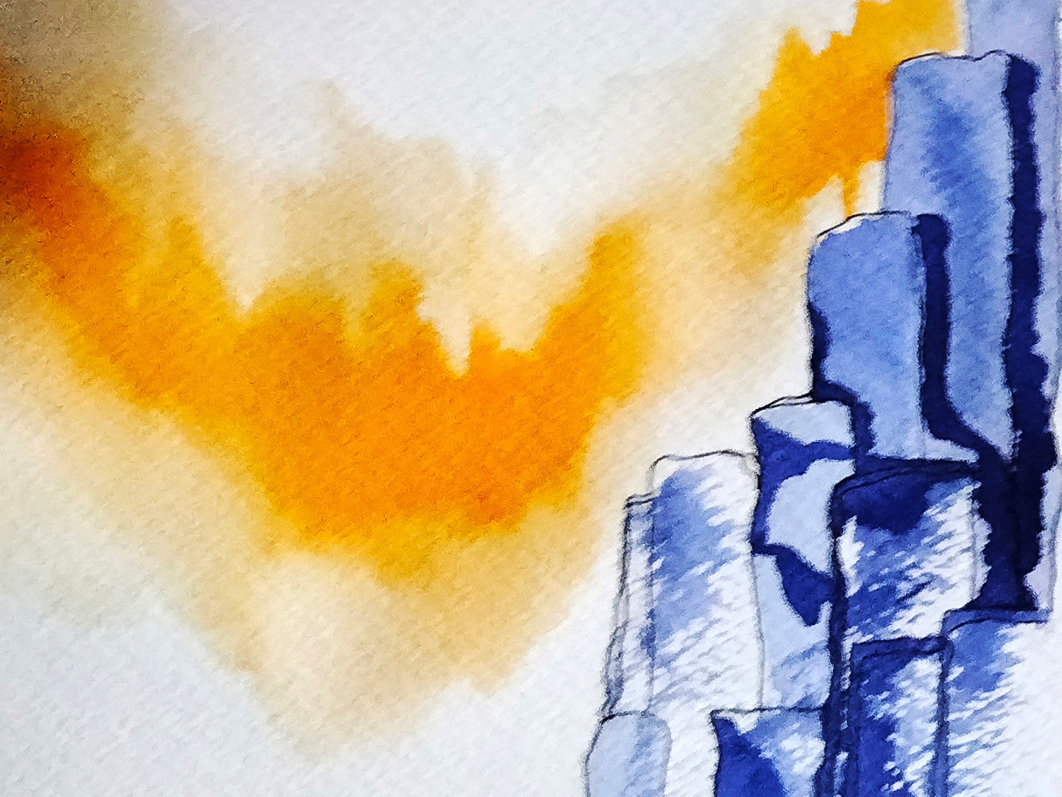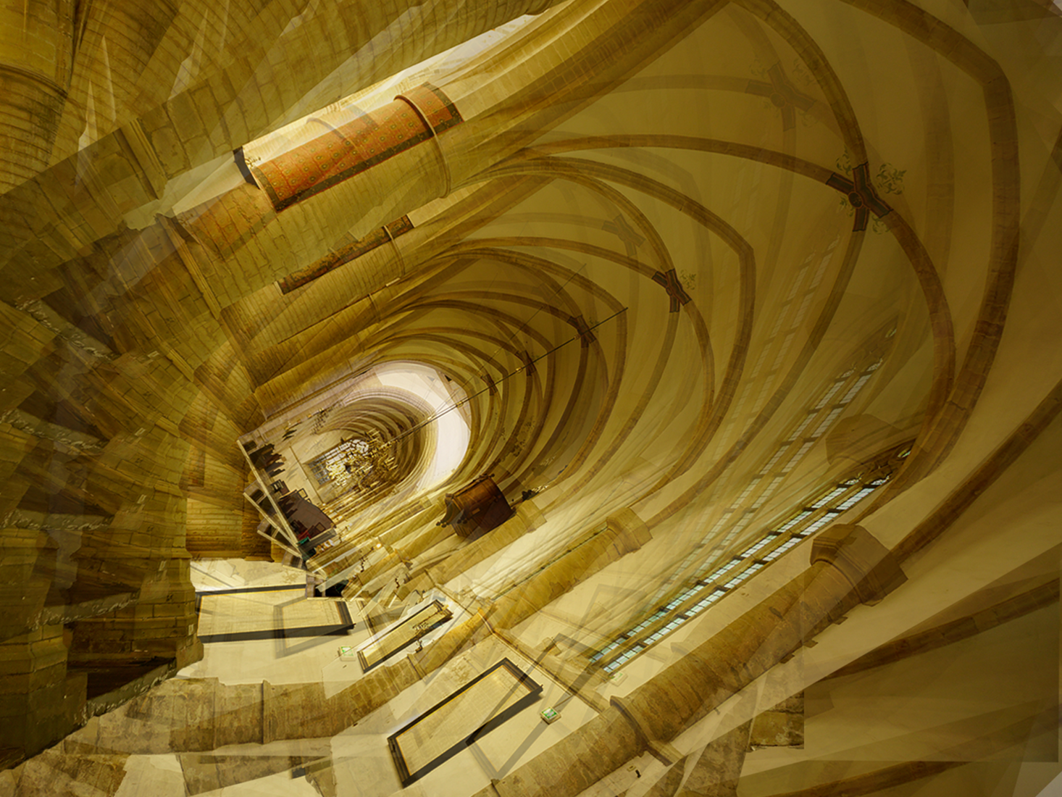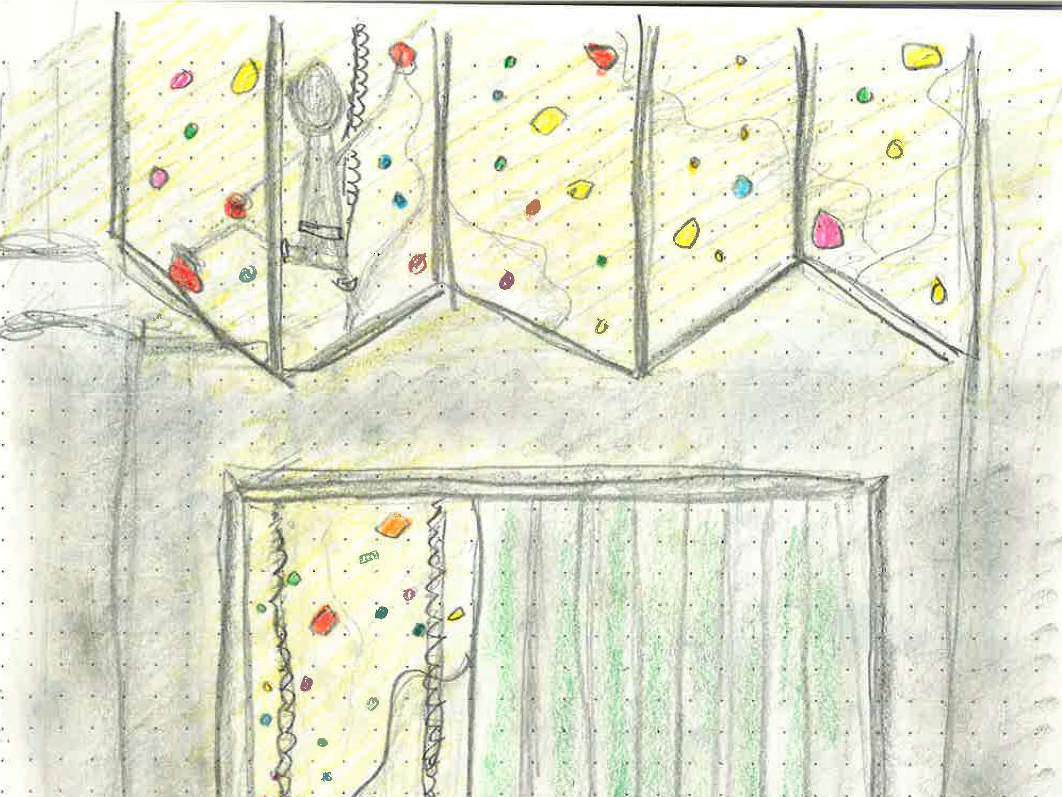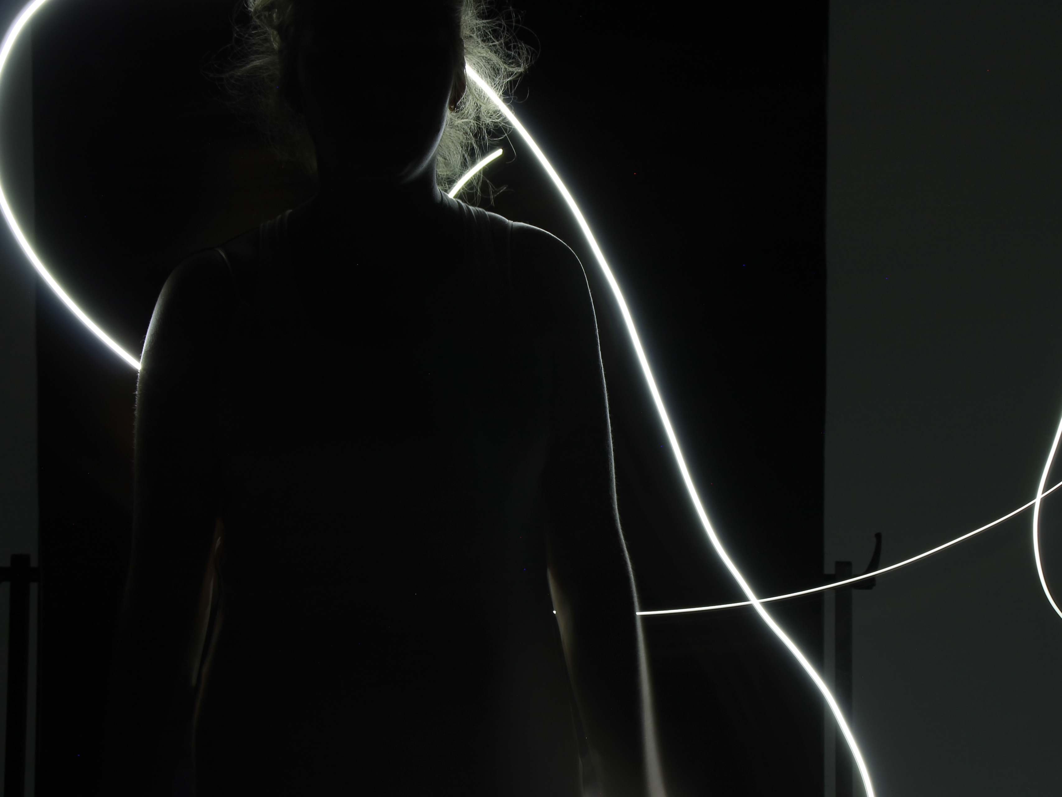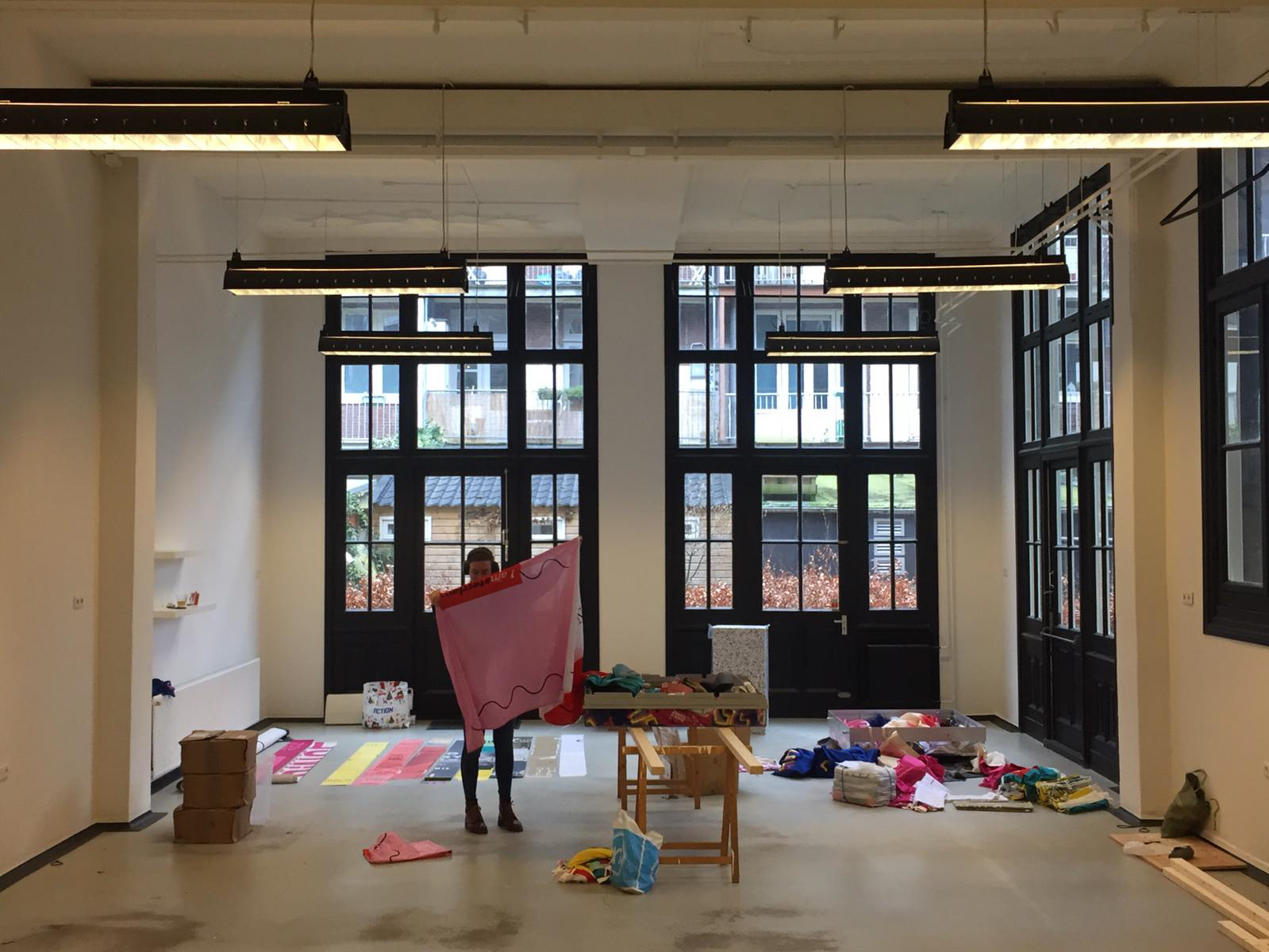Design, HKU
We got the chance to redesign an existing bunker (Vf. Mg. casemate, WBN Verteidigungsstab) in Zuilen, Utrecht. In this project I got intrigued by the movement by the sun, the history of Werkspoorkwartier and the area where the bunker is placed. My main goal was to design a public photomuseum below groundlevel where the viewer could step into a whole different space below the bunker.
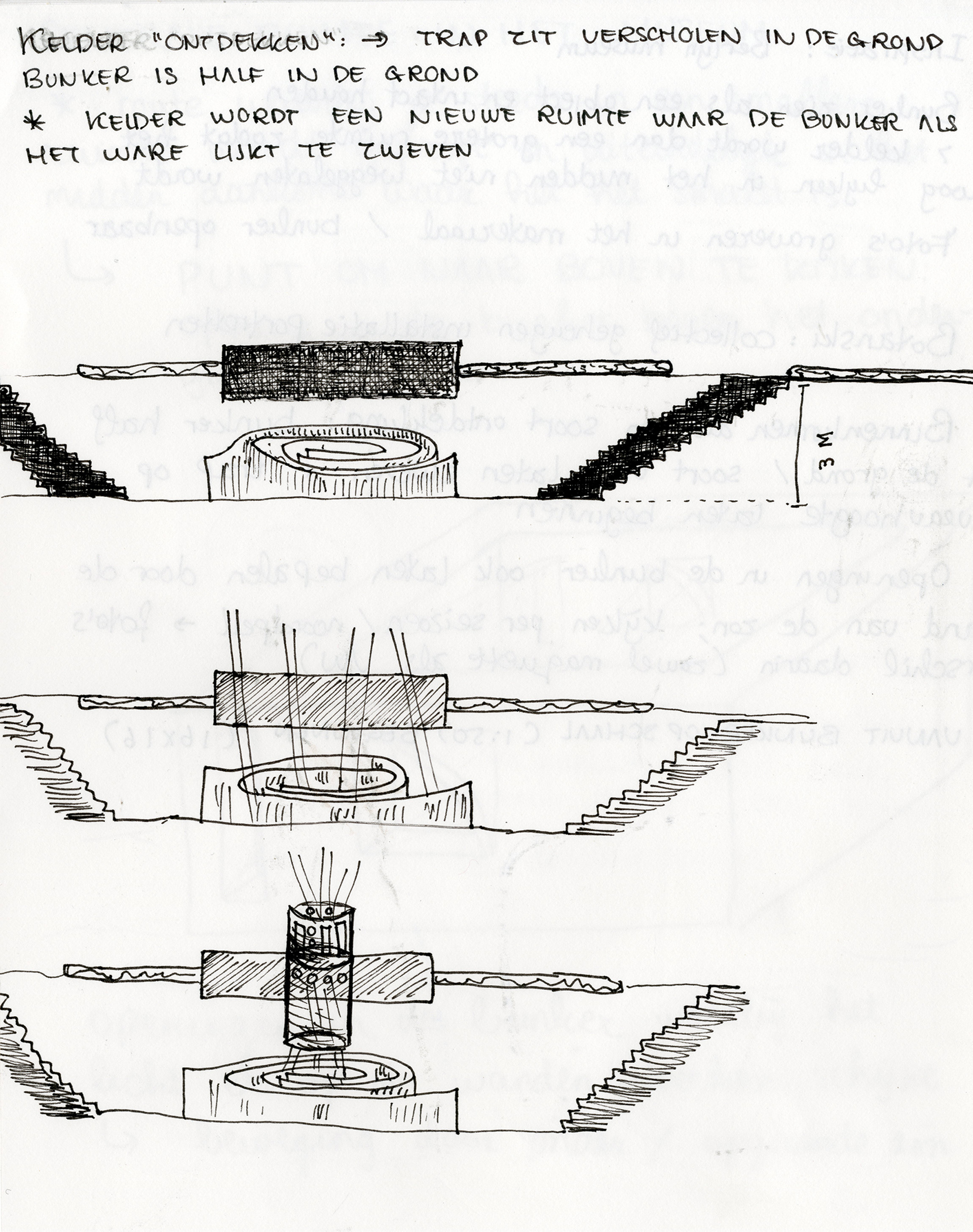
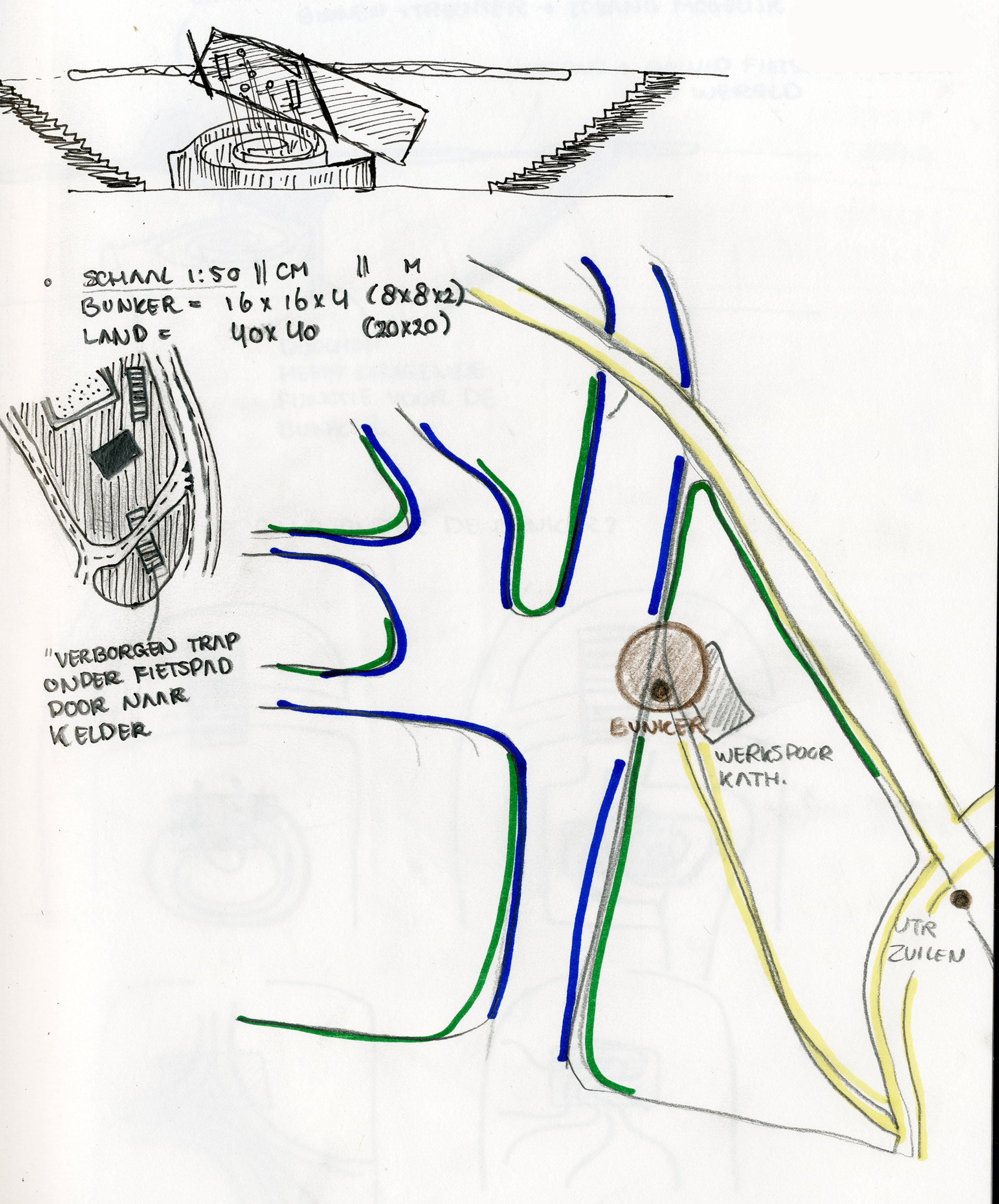
SUNLIGHT | The disadvantage of having the space below groundlevel is of course the lack of sunlight. This is solved through the use of funnels that let light into the museum.
BUNKER || The bunker stands as a symbol for the history of WWII. It forms the gateway between the present and the history underground.
BASEMENT ||| The history of Werkspoorkwartier (WSK) is shown in a series of photos. The metal on the side of the standing plates points to the factories where they processed steel.
TOP & MID LAYER | ||
BASEMENT LAYER |||
Because of the changing positions of the sun, different photos are visible at different times. I made the renderings in Rhino and then in Lumion to choose the position of the sun.




Each photo tells a story of the old Werkspoor quarters. The first two photos mark the change of location from Amsterdam to Utrecht. Next to them you see the wood and steel construction hall just after the opening and the old Hondenkop train which Werkspoor was known for.
The prints of these photos would be lasered on stainless steel, as the construction would be made of cortensteel. I used cortensteel mainly because it gets stronger over time.


